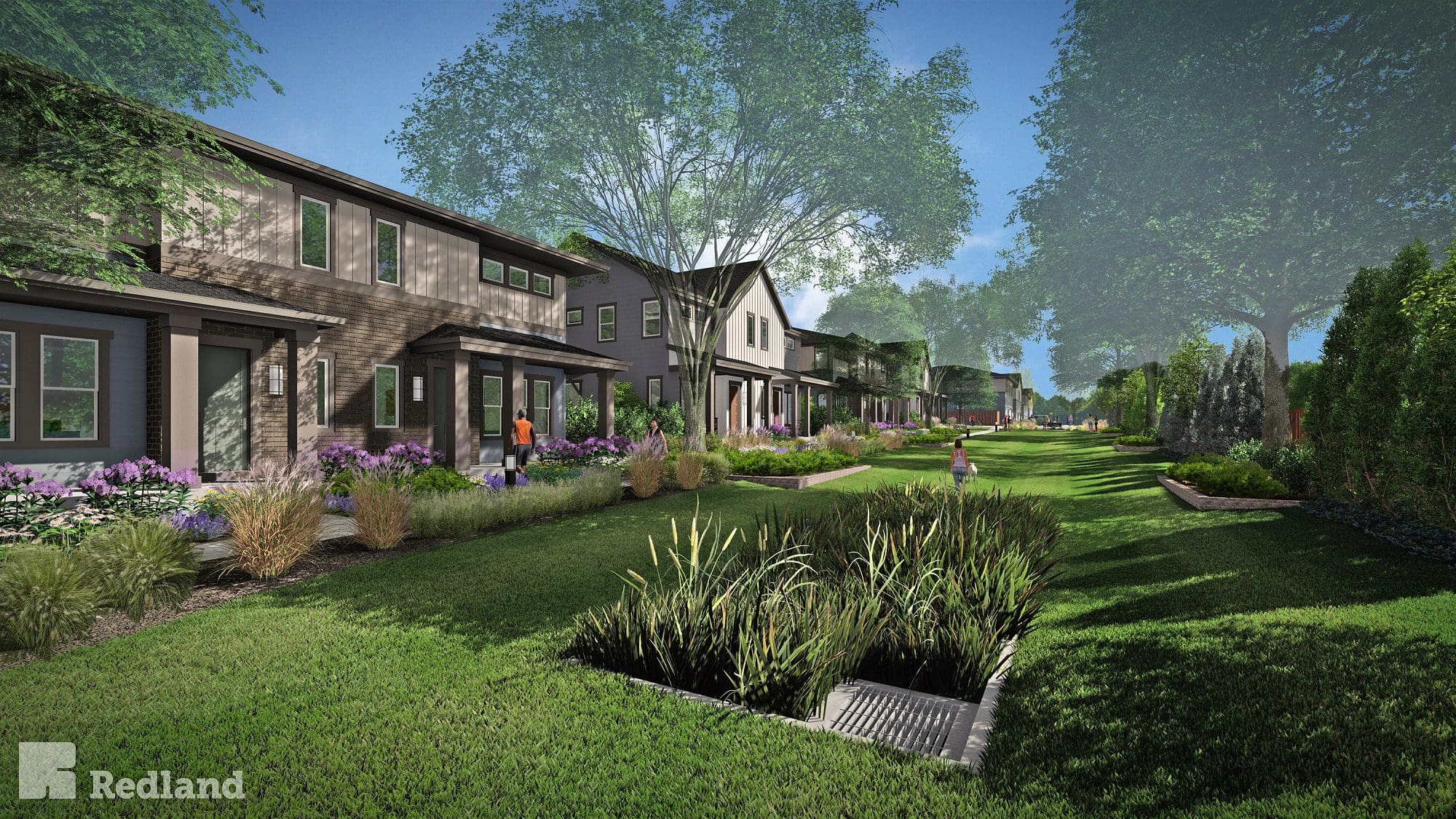“A picture is worth a thousand words.”
One of the ways we help our clients translate their ideas into visual representations is through project renderings. You could say that our three-dimensional modeling capabilities are as limitless as your imagination.
What sets Redland apart from your garden-variety graphics shop is that we take the rendering process a step further. By integrating all of the real-word details and design elements, we produce a visual that is much more than a pretty picture.

When it comes to bringing a project concept to life, at Redland we utilize a suite of powerful software tools that integrate a series of parameters. These considerations incorporate the real-world into the final product:
- We can incorporate and manipulate topography and site grades during the design process
- We analyze real-world viewsheds – showing how the project fits with the surrounding environment.
- We render the building materials and the architecture in detail.
- We show the project’s actual landscape plans in three dimensions
Well-produced visuals are crucial through the life a project. Whether they are used for a neighborhood meeting or sales marketing, Redland’s rendering services can provide the competitive difference that a project needs.




